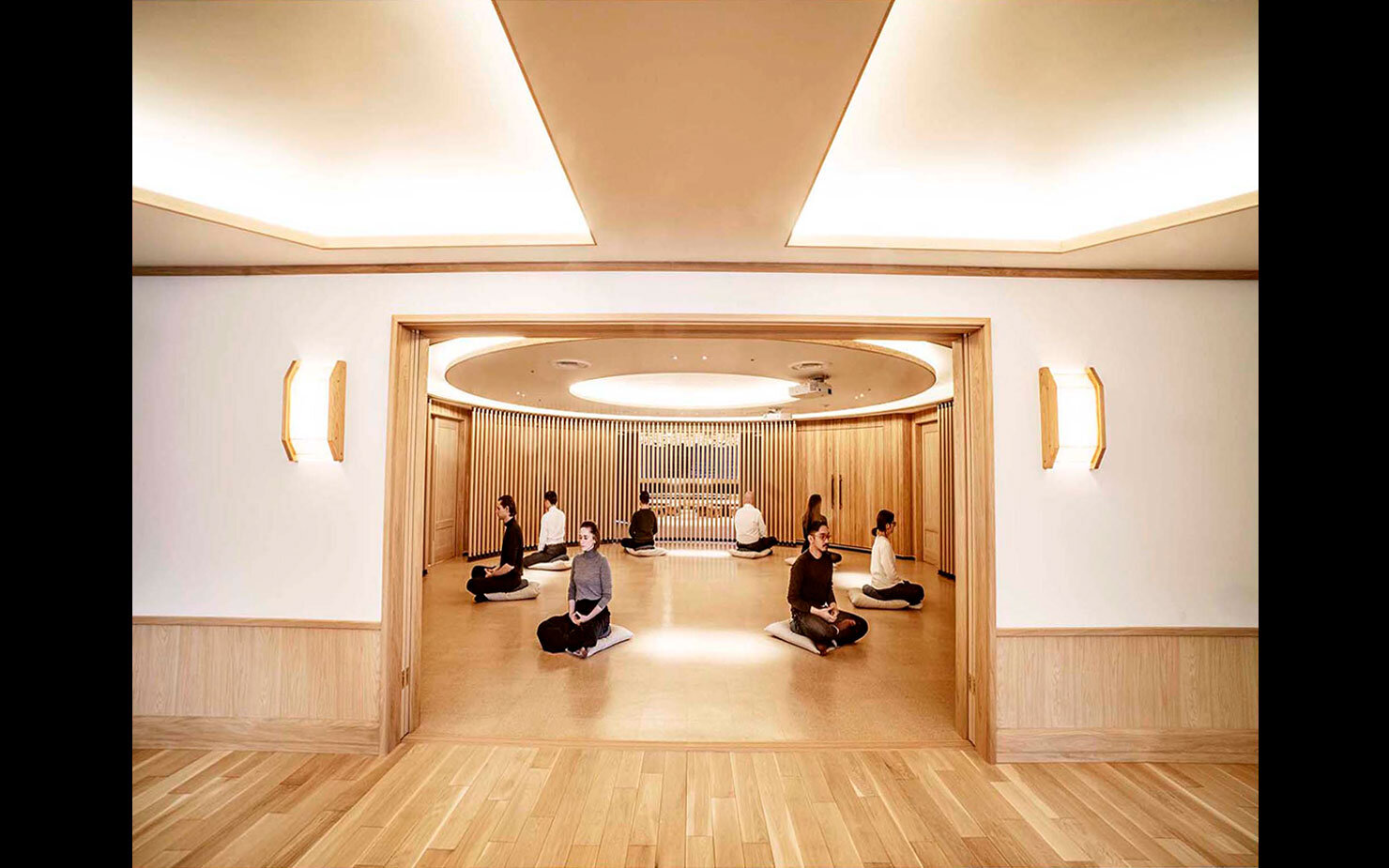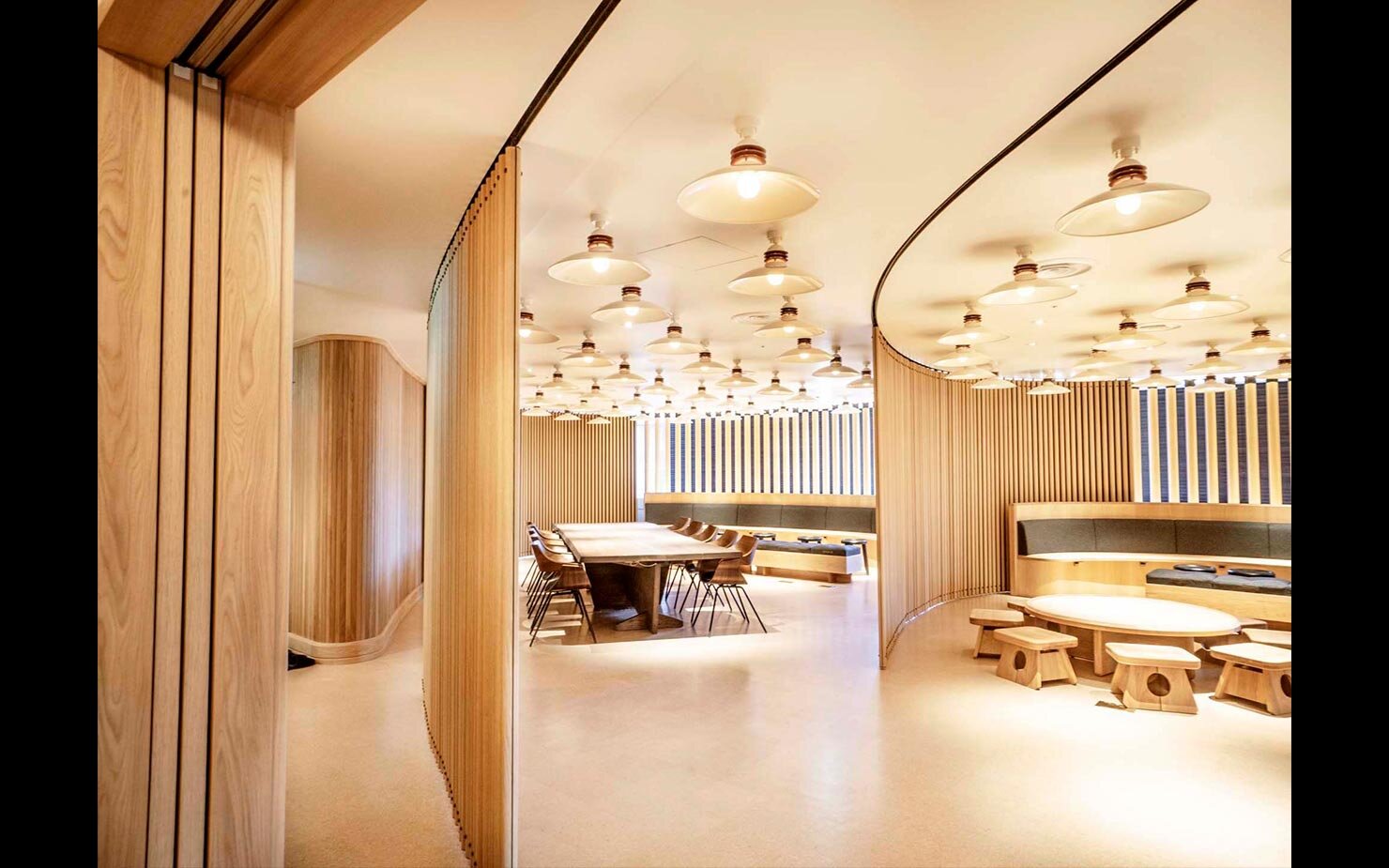Roman and Williams’ first completed project in Tokyo, Japan, the Aoyama Building presented an exciting opportunity to bring new life to the existing and storied Aoyama Building, located at the eastern bounds of the cosmopolitan arts- and fashion-forward Aoyama district. With extensive renovations to the building’s exterior & interior public spaces and common areas, Roman and Williams has again built upon what is there now to manifest a dynamic vision for what may be, establishing the Aoyama Building as an important hub of commercial and cultural activity within the district. The innate tension between past, present, and future finds harmony and resonance with Roman and Williams’ re-design of Aoyama Building.
Roman and Williams is proud to be part of the founding team in with Itoki, SYPartners on the ground-breaking new concept, Treehouse, located within the Aoyama Building.
Occupying the second and third floors of the Aoyama Building’s most prominent vantage points, Treehouse is a hub for leaders of industry, policy, education, art, and more to incorporate creative and innovative solutions to the challenges of today, with mindfitness at the center of the curriculum to facilitate these avenues.
Channeling the express intent of facilitating better organizations, better
systems, and perhaps even a better world, the physical environment inclusive of the interiors and furniture have been completely envisioned and activated by Roman and Williams.
Housed inside Treehouse, furniture pieces from both Roman and Williams Guild Original Designs and the debut of Roman and Williams Guild Studio Line - a new furniture launch produced in collaboration with Japanese furniture conglomerate, Itoki – are featured.
Treehouse’s first floor, located on the second floor of the Aoyama Building, includes an elevated, modernized event space inspired by both new and traditional Japanese forms (engawa) while also housing a restaurant and café - Roman and William’s first restaurant in Asia and in Tokyo.
The mind fitness center’s second floor is dedicated to a multi-purpose, meditation and meeting room that references sacred forms and universal geometries in design, and includes a studio laboratory imagined for interdisciplinary experimentation and learning. This is the heart and campus of Treehouse’s curriculum.
Influenced by both traditional and modern aesthetic vocabularies from Japan and the globe, the interior architecture of Treehouse speaks to both quiet contemplation and dynamic thought and activity.

